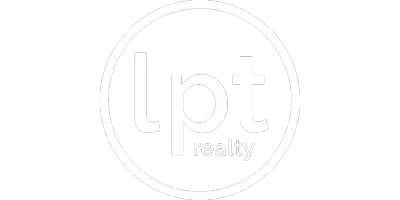$457,000
$459,900
0.6%For more information regarding the value of a property, please contact us for a free consultation.
4 Beds
4 Baths
1,658 SqFt
SOLD DATE : 05/30/2025
Key Details
Sold Price $457,000
Property Type Single Family Home
Sub Type Residential
Listing Status Sold
Purchase Type For Sale
Square Footage 1,658 sqft
Price per Sqft $275
MLS Listing ID 715056
Sold Date 05/30/25
Style Ranch
Bedrooms 4
Full Baths 3
Half Baths 1
HOA Fees $16/ann
HOA Y/N Yes
Year Built 2019
Annual Tax Amount $6,428
Lot Size 9,801 Sqft
Acres 0.225
Property Sub-Type Residential
Property Description
Wonderful move-in ready ranch home in the heart of Ankeny with lots of upgrades. You will love the open floor plan on the main level with a spacious kitchen boasting stainless appliances, breakfast bar and eat-in kitchen. Primary bedroom with extra large walk-in closet, spa like bathroom with dual sink vanity with tiled shower. Fabulous finished lower level has kitchenette with sink and lots of cabinets, family room, 4th bedroom and full bathroom. New deck with composite decking and ceiling fan. Fenced back yard with three gates, new professionally installed window well coverings, irrigation system and upgraded landscaping and . New sump pump. Custom soft-close cabinets throughout home. Three car garage boasts epoxy flooring and extra can lights on a dimmer. Upgraded carpeting through main level and stairway. Great Ankeny location with easy access to I-35, shopping and dining
Location
State IA
County Polk
Area Ankeny
Zoning Res
Rooms
Basement Finished
Main Level Bedrooms 3
Interior
Interior Features Eat-in Kitchen, Cable TV, Window Treatments
Heating Forced Air, Gas, Natural Gas
Cooling Central Air
Flooring Carpet, Hardwood, Tile
Fireplaces Number 1
Fireplaces Type Gas Log
Fireplace Yes
Appliance Dryer, Dishwasher, Microwave, Refrigerator, Stove, Washer
Laundry Main Level
Exterior
Exterior Feature Deck, Fully Fenced, Sprinkler/Irrigation, Patio, Storage
Parking Features Attached, Garage, Three Car Garage
Garage Spaces 3.0
Garage Description 3.0
Fence Chain Link, Other, Full
Roof Type Asphalt,Shingle
Porch Covered, Deck, Open, Patio
Private Pool No
Building
Lot Description Rectangular Lot
Foundation Poured
Sewer Public Sewer
Water Public
Additional Building Storage
Schools
School District Ankeny
Others
HOA Name Trestle Ridge Estates
Senior Community No
Tax ID 18100680955065
Monthly Total Fees $735
Security Features Smoke Detector(s)
Acceptable Financing Cash, Conventional
Listing Terms Cash, Conventional
Financing Cash
Read Less Info
Want to know what your home might be worth? Contact us for a FREE valuation!

Our team is ready to help you sell your home for the highest possible price ASAP
©2025 Des Moines Area Association of REALTORS®. All rights reserved.
Bought with RE/MAX Concepts
Find out why customers are choosing LPT Realty to meet their real estate needs
Learn More About LPT Realty






