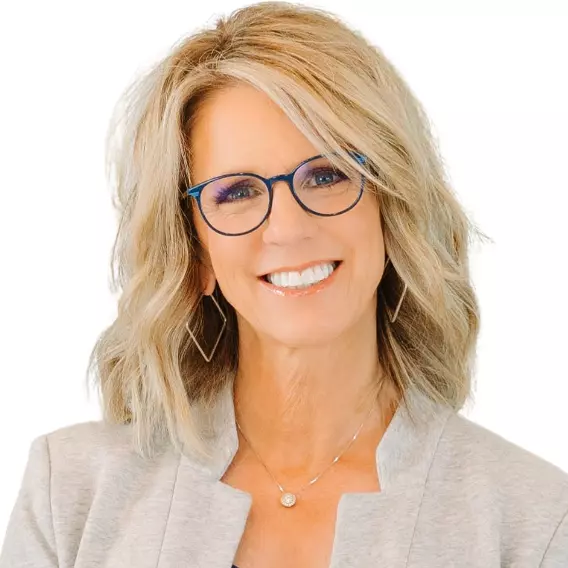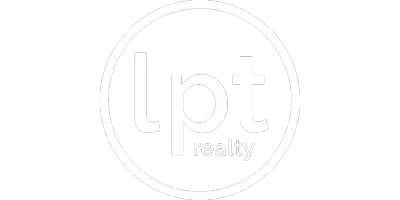$429,900
$429,900
For more information regarding the value of a property, please contact us for a free consultation.
4 Beds
3 Baths
1,850 SqFt
SOLD DATE : 07/09/2024
Key Details
Sold Price $429,900
Property Type Single Family Home
Sub Type Residential
Listing Status Sold
Purchase Type For Sale
Square Footage 1,850 sqft
Price per Sqft $232
MLS Listing ID 696866
Sold Date 07/09/24
Style Ranch
Bedrooms 4
Full Baths 1
Three Quarter Bath 2
HOA Y/N No
Year Built 1973
Annual Tax Amount $5,733
Lot Size 0.397 Acres
Acres 0.397
Property Sub-Type Residential
Property Description
You will be astonished by this exceptional home that has it all including an endless list of tasteful updates/improvements and a private, park-like setting! Bright open floor plan flooded with natural light. Newer red oak hardwood floors. Updated chef's kitchen with granite countertops, Kitchen Aid stainless steel appliances, Bertch cabinets, gas cooktop and large island. Spacious living room with 4 skylights, gorgeous floor-to-ceiling stone fireplace and custom built-ins. Wonderful four seasons room with natural pine ceiling and incredible views of an extensively landscaped fenced yard and private golf course behind. Spacious primary bedroom retreat w/stunning updtd bath, walk-in closet w/Elfa closet system and sliding doors accessing the Timbertech composite deck. Completing the main level are two additional bedrooms with generous closets, totally updated hall bath and laundry. Finished lower level featuring large living areas, conforming bedroom, recently updated bath w/tile shower, and spacious storage area. Radon mitigation system. All appliances included. Large deck and adjacent patio provide wonderful outdoor living areas to enjoy the beautiful yard and view. Handy shed. Utterly fantastic property!! All information obtained from Seller and public records.
Location
State IA
County Polk
Area Urbandale
Zoning Res
Rooms
Basement Finished
Main Level Bedrooms 3
Interior
Interior Features Dining Area, See Remarks
Heating Forced Air, Gas, Natural Gas
Cooling Central Air
Flooring Carpet, Hardwood, Tile
Fireplaces Number 1
Fireplaces Type Gas, Vented
Fireplace Yes
Appliance Built-In Oven, Cooktop, Dryer, Dishwasher, Microwave, Refrigerator, Washer
Laundry Main Level
Exterior
Exterior Feature Deck, Patio
Parking Features Attached, Garage, Two Car Garage
Garage Spaces 2.0
Garage Description 2.0
Roof Type Asphalt,Shingle
Porch Deck, Open, Patio
Private Pool No
Building
Lot Description Rectangular Lot
Foundation Block
Sewer Public Sewer
Water Public
Schools
School District West Des Moines
Others
Senior Community No
Tax ID 31201591019000
Monthly Total Fees $477
Acceptable Financing Cash, Conventional
Listing Terms Cash, Conventional
Financing Conventional
Read Less Info
Want to know what your home might be worth? Contact us for a FREE valuation!

Our team is ready to help you sell your home for the highest possible price ASAP
©2025 Des Moines Area Association of REALTORS®. All rights reserved.
Bought with Coldwell Banker Mid-America
Find out why customers are choosing LPT Realty to meet their real estate needs
Learn More About LPT Realty






