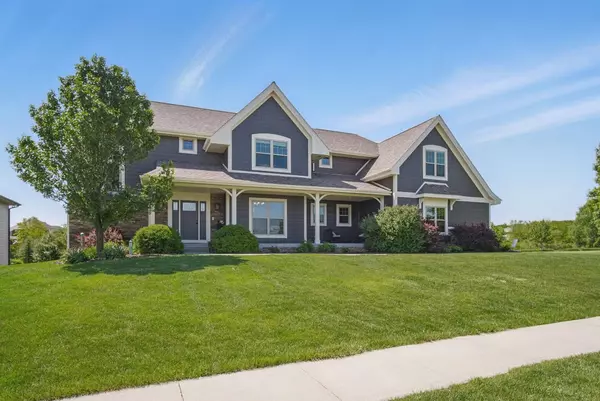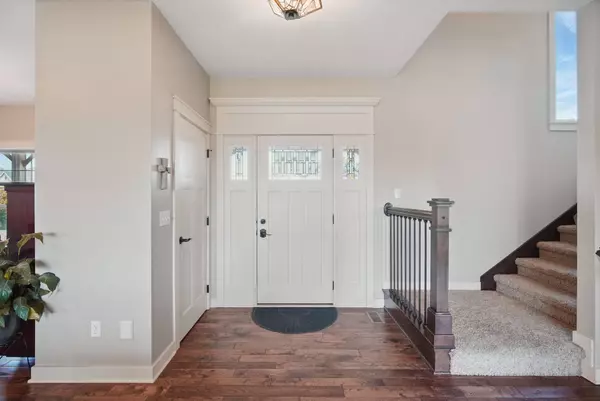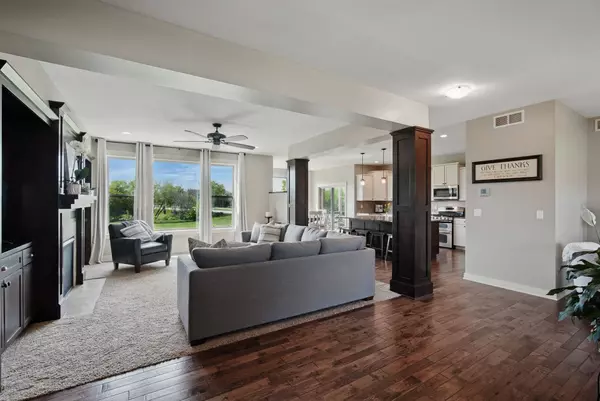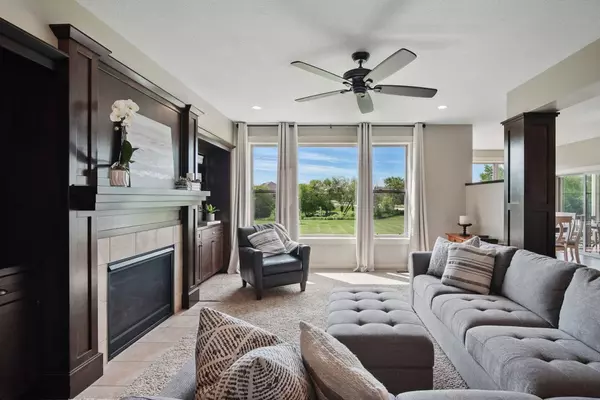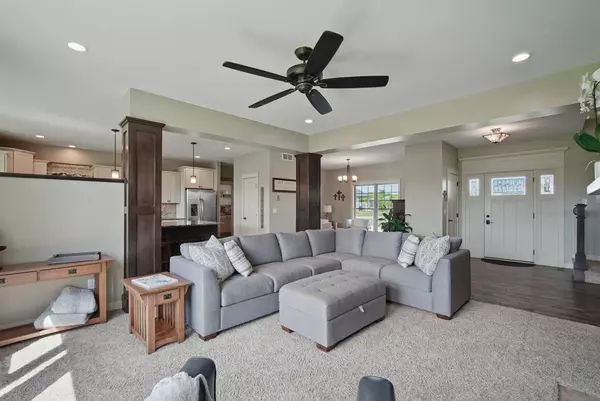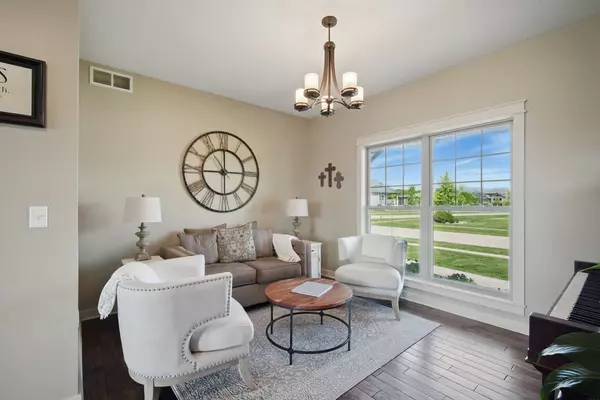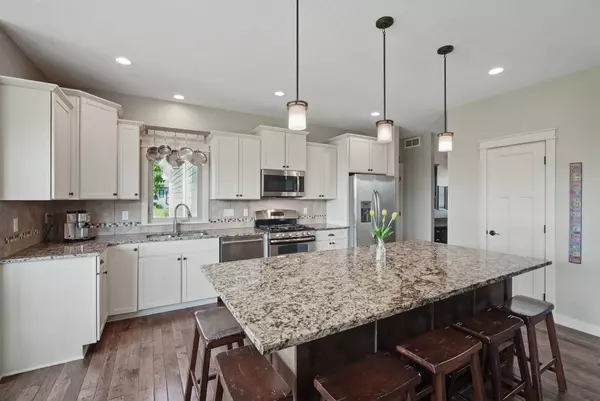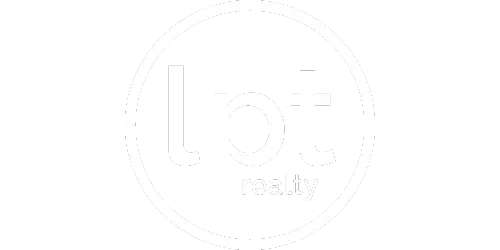
GALLERY
PROPERTY DETAIL
Key Details
Sold Price $815,0001.9%
Property Type Single Family Home
Sub Type Residential
Listing Status Sold
Purchase Type For Sale
Square Footage 3, 539 sqft
Price per Sqft $230
MLS Listing ID 718978
Sold Date 08/11/25
Style Two Story
Bedrooms 5
Full Baths 3
Half Baths 1
Three Quarter Bath 1
HOA Y/N No
Year Built 2012
Annual Tax Amount $13,158
Lot Size 0.752 Acres
Acres 0.752
Property Sub-Type Residential
Location
State IA
County Polk
Area Johnston
Zoning R1
Rooms
Basement Finished, Walk-Out Access
Building
Lot Description Irregular Lot
Entry Level Two
Foundation Poured
Sewer Public Sewer
Water Public
Level or Stories Two
Interior
Interior Features Wet Bar, Dining Area, Separate/Formal Dining Room, Window Treatments
Heating Forced Air, Gas, Geothermal, See Remarks
Cooling Central Air, Geothermal
Flooring Carpet, Hardwood, Tile
Fireplaces Number 1
Fireplaces Type Gas, Vented
Fireplace Yes
Appliance Cooktop, Dryer, Dishwasher, Microwave, Refrigerator, Stove, Washer
Laundry Main Level
Exterior
Exterior Feature Enclosed Porch, Fire Pit, Sprinkler/Irrigation, Patio
Parking Features Attached, Garage, Three Car Garage
Garage Spaces 3.0
Garage Description 3.0
Roof Type Asphalt,Shingle
Porch Covered, Open, Patio, Porch, Screened
Private Pool No
Schools
School District Johnston
Others
Senior Community No
Tax ID 24100860017000
Monthly Total Fees $1, 096
Security Features Smoke Detector(s)
Acceptable Financing Cash, Conventional, VA Loan
Listing Terms Cash, Conventional, VA Loan
Financing Conventional
SIMILAR HOMES FOR SALE
Check for similar Single Family Homes at price around $815,000 in Johnston,IA

Active
$696,900
5839 NW 90th Street, Johnston, IA 50131
Listed by Caliber Realty3 Beds 3 Baths 2,858 SqFt
Active
$634,990
5831 NW 90th Street, Johnston, IA 50131
Listed by Caliber Realty3 Beds 3 Baths 2,612 SqFt
Active
$647,990
5823 NW 90th Street, Johnston, IA 50131
Listed by Caliber Realty3 Beds 3 Baths 2,858 SqFt
CONTACT


