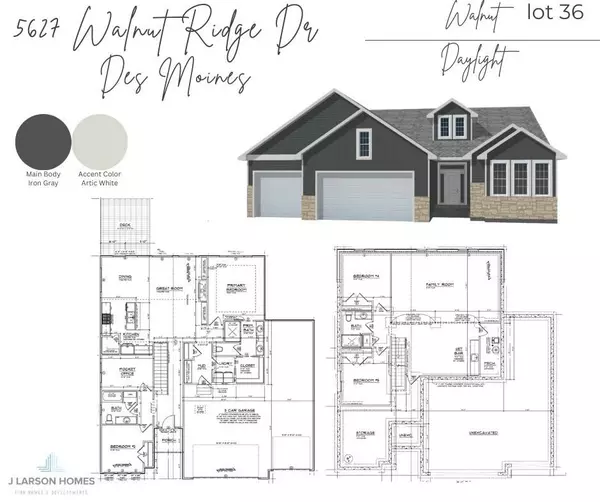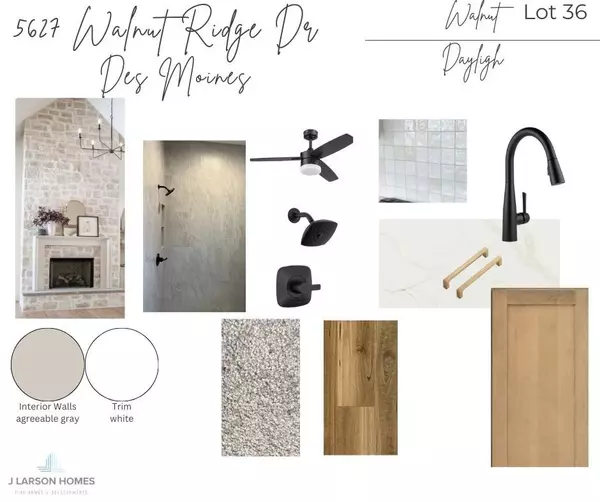
GALLERY
PROPERTY DETAIL
Key Details
Property Type Single Family Home
Sub Type Residential
Listing Status Active
Purchase Type For Sale
Square Footage 1, 610 sqft
Price per Sqft $332
MLS Listing ID 725027
Style Ranch
Bedrooms 4
Full Baths 2
Three Quarter Bath 1
Construction Status New Construction
HOA Fees $120/ann
HOA Y/N Yes
Year Built 2025
Lot Size 0.343 Acres
Acres 0.343
Property Sub-Type Residential
Location
State IA
County Polk
Area Altoona
Zoning re
Rooms
Basement Daylight, Finished
Main Level Bedrooms 2
Building
Entry Level One
Foundation Poured
Builder Name J Larson Homes
Sewer Public Sewer
Water Public
Level or Stories One
New Construction Yes
Construction Status New Construction
Interior
Interior Features Wet Bar, Dining Area
Heating Forced Air, Gas, Natural Gas
Cooling Central Air
Flooring Carpet, Tile
Fireplaces Number 2
Fireplaces Type Electric, Gas, Vented
Fireplace Yes
Appliance Dishwasher, Microwave, Stove
Laundry Main Level
Exterior
Exterior Feature Deck, Sprinkler/Irrigation
Parking Features Attached, Garage, Three Car Garage
Garage Spaces 3.0
Garage Description 3.0
Roof Type Asphalt,Shingle
Porch Deck
Private Pool No
Schools
School District Southeast Polk
Others
HOA Name Woodbury Plat 2 HOA
Senior Community No
Tax ID 060/42326-152-019
Monthly Total Fees $120
Security Features Smoke Detector(s)
Acceptable Financing Cash, Conventional, FHA, VA Loan
Listing Terms Cash, Conventional, FHA, VA Loan
SIMILAR HOMES FOR SALE
Check for similar Single Family Homes at price around $535,000 in Des Moines,IA

Active
$320,000
1200 Williams Street, Des Moines, IA 50317
Listed by RE/MAX Precision4 Beds 6 Baths 3,537 SqFt
Pending
$309,990
2538 Brook View Drive, Des Moines, IA 50317
Listed by DRH Realty of Iowa, LLC3 Beds 3 Baths 1,253 SqFt
Pending
$314,990
2600 Brook View Drive, Des Moines, IA 50317
Listed by DRH Realty of Iowa, LLC3 Beds 3 Baths 1,253 SqFt
CONTACT



